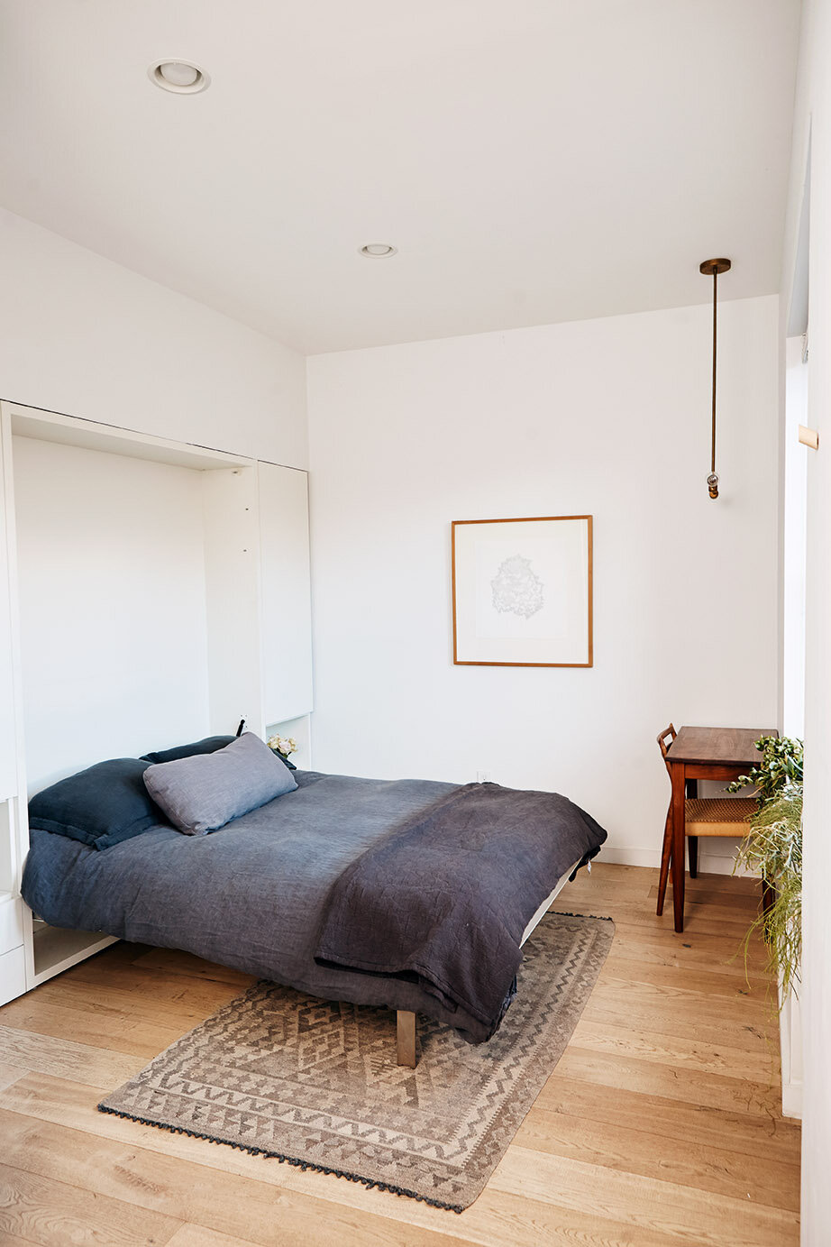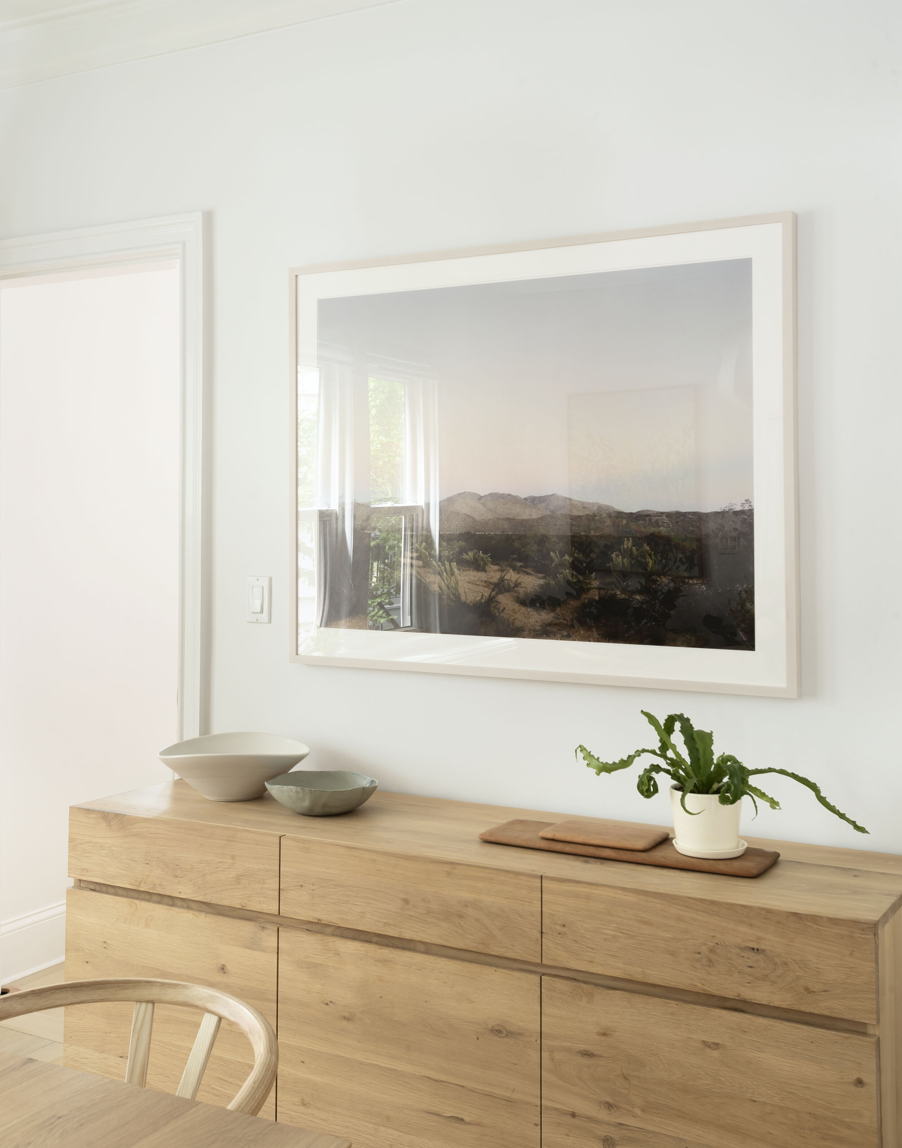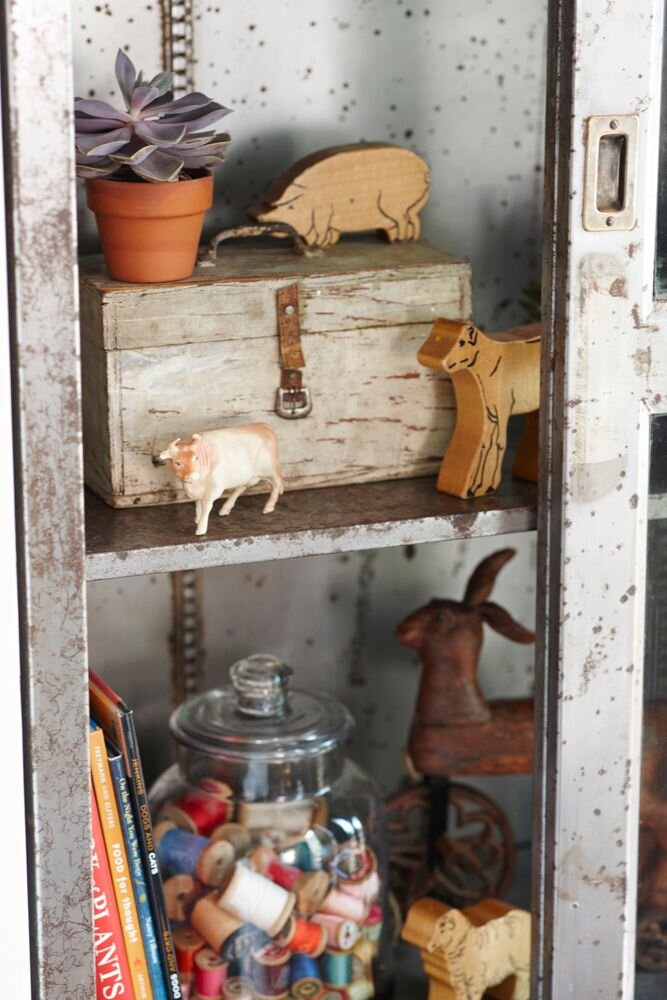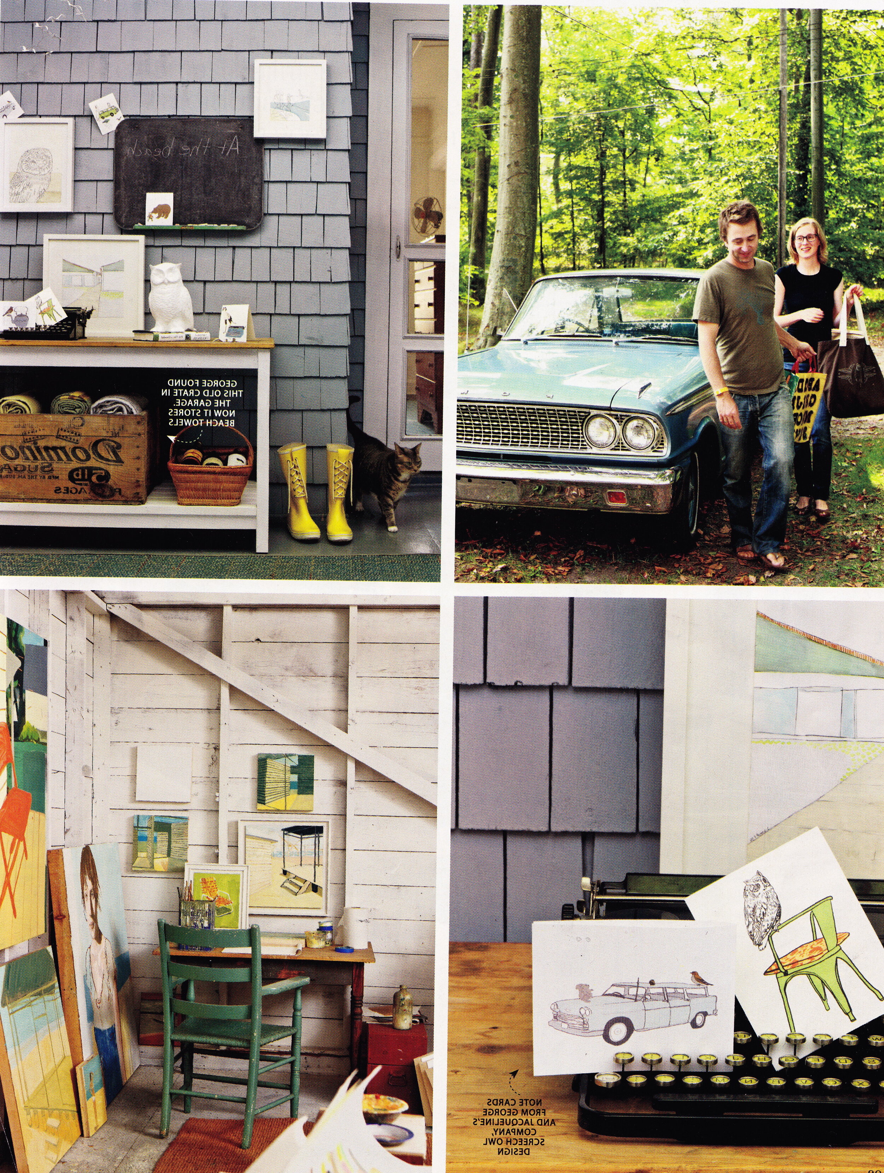Select Interiors
The little book of living small.
By Laura Fenton Photography by Weston Wells
We are delighted to be included in Laura Fenton’s new book.
A comprehensive guide to small-space secrets and real-life solutions for living in 1,200 square feet or less.
The Little Book of Living Small offers practical, everyday advice for managing a tight footprint. It features twelve case study homes in which style-savvy, small-space dwellers (from singles to families of four) open their doors and share their design secrets. Stylistically these homes range from urban to rural, minimalist to bohemian, with the unifying thread that they are all real homes of people who choose to live small that offer clever solutions for you to use in your own home.
Highly engaging with lists, tips, and actionable advice, The Little Book of Living Small shows readers how to make the most of limited square footage—with grace and style—and serves as the cheerleader readers need to help themselves feel satisfied and proud of their choice to live with less.















Liza Lowinger & Simon Issac’s Brooklyn Residence.
Photography by Matthew Williams
VOTED TOP 10 / 2021
Liza Lowinger - Isaacs and Simon Isaacs are entrepreneurs living in the lovely, historic neighborhood of Ditmas Park, Brooklyn with their two young children, Kaia and Sage. They purchased their home in late 2017, 12 days before the birth of their second child, Sage. Liza runs the creative agency, Apartment One building brands for leading companies and personalities. Simon is the founder of Fatherly, a well-known parenting site focused on helping dads and also runs a social justice and arts business. Needless to say, their lives are busy.
Together with their designer and friend, Jacqueline Schmidt, their challenge was to build a home that was both fun and functional for kids, reflected their sense of design and art, and provided them space to work. Their home was originally built circa 1910 by the well-known Brooklyn architects, Slee & Bryson. They sought to honor the existing character of the home while creating a fresh and inviting interior look and feel. With the addition of a light and neutral palette, the once dark space became a canvas for life and artwork. Throughout the space, there are beautiful and charming curated moments that reflect the couple's energy and make the home a place of discovery. The space is elegant with touches of soft pinks and is also a place for children to make camp, feel cozy, and express themselves freely.
Featured in Better Homes & Gardens


















Ollie’s Director of Design, Jacqueline Schmidt’s, greatest passion is renovations when it comes to design. “There is nothing like bringing a lifeless space back to life.” Ollie recently underwent a gut renovation at their new headquarters in NoMad.
Ollie set out to build their headquarters as a showroom to showcase their product, furnishings, and overall neutral palette. Jacqueline felt that when you visit Ollie, it should reflect what developers and partners can expect to see in their buildings and for the Ollie team themselves to experience what they are creating for their residents and guests. It was clearly a labor of love and the benefit was that the Ollie team loves coming to work everyday. “Since you spend most of your day at work, your space should work to keep you inspired.” - Jacqueline Schmidt




































Moomah.
Photography by Kim Cornelison
Founded by Tracey Stewart, Tribeca creative play space Moomah includes a cafe, an art studio, a crafts shop, and rotating art exhibitions.
"Moomah is the third child of celebrity wife Tracey Stewart and radiates with a mother's touch. From the carefully selected toys sold up front, to the toddler potty seat propped up behind the toilet, no detail has been overlooked and no expense spared. Every inch of the cafe is beautifully decorated with artwork that is both cool and adorable." -Mommy Poppins


















Bespoke Dioramas.






“Best of New York Magazine”
The Wall Street Journal
Made-to-Order Worlds
The Wall Street Journal
Good art for small people
Dwell Magazine, Domino, Remodelista, The Minimalism Documentary
&
Brit and co.
Photography by Matthew Williams
Before and after: A growing family in Brooklyn downsizes their living space while expanding their collective quality of life.
















Before:
Brit & Co.
Tiny Spaces: A Minimalist + Family-Functional Brooklyn Apartment
We’re heading to Brooklyn to get some small-space living inspo from Jacqueline Schmidt and her uber-stylish family home. Tour their 675 square-foot space to see how beautifully curated decor, convertible furniture and lots (and lots) of canvas storage bins can make your small space dreams a reality. Check out Jacqueline’s minimalist space.
Private Residence.
Set on a lovely property in Long Island on a private cul-de-sac, this home had infinite potential. Through a thoughtful renovation process, this once dark and antiquated home now feels soft, inviting, light and airy.
{More photos coming soon}









Design*Sponge fans have been yearning for the ultimate design manual from their guru, Grace Bonney of Design*Sponge. She has finally delivered with this definitive guide, which includes:
*Home tours of 70 real-life interiors featuring artists and designers
*Fifty DIY projects, with detailed instructions for personalizing your space
*Step-by-step tutorials on everything from stripping and painting furniture to hanging wallpaper and doing your own upholstery
*Fifty Before & After makeovers submitted by readers of Design*Sponge real people with limited time and realistic budgets
*Essential tips on modern flower arranging, with 20 arrangements
With over 700 color photos and illustrations and projects that are customizable, relatable, and affordable, this is the democratizing design book everyone has been waiting for…
Thank you Grace for including our home in your book.










Ready Made Magazine
New York Post - Page Six Magazine
The Happiness Project.
by Gretchen Rubin
We are honored to have collaborated on graphics, iconography and bespoke shadow boxes mentioned in the book “Happier at Home” with Gretchen Rubin, a “Five-time New York Times bestselling author, podcaster, and speaker, creator of the Four Tendencies framework, exploring happiness and good habits.”






House Beautiful
Gretchen Rubin’s Home
Featured:
Bespoke Diaroma
Elle Decoration & Casa De Abitare.
Photography by Matthew Williams
It all begins with an idea. Maybe you want to launch a business. Maybe you want to turn a hobby into something more. Or maybe you have a creative project to share with the world. Whatever it is, the way you tell your story online can make all the difference.












The New York Times.
The aesthetic vibe of the apartment is hipster Scandinavian, a state that had been achieved by Jacqueline Schmidt, the director of design at Ollie, a company that has embellished Carmel Place with housewares, furniture and services, from dry cleaning to “unique community engagement opportunities” — in other words, mixers, day trips and other “curated events” geared to well-employed millennials (urban renters, in Ollie’s parlance).
There were knobbly succulents in small ceramic biomorphic planters with leather straps hung on a wall (succulents are good pets for small-scale living, since they don’t need much attention, as Ms. Schmidt pointed out)…
“It is the working mother’s dreamscape!” wrote Ginia a few days later. “Micro apartments take me away — 300-Lego-free square feet! But where do you put the books?”
The best part of the evening, to my mind, was being alone again, after whisking away the pizza boxes and the bottles, shrinking the table back to its slim desk size, and unfolding my namesake bed. I killed the lights, slid open the window and raised the opaque shade, so I could see a linden tree from my nest. As I drifted off to sleep, I imagined a life swept clean of my grubby, needy possessions and instead envisioned a new, improved one that was sparely accessorized by Ms. Schmidt’s resilient and independent succulents, neutral art prints and soft baskets. So lightly encumbered, I would spring easily from my tasteful and tidy micro unit into the cultural soup of the city. Which is the point, of course.
Coastal Living.
Photography by Kim Cornelison
This “Hand-me-Down Hideaway” is one of Jacqueline’s best kept secrets. Screech Owl Design was conceived at this fifth generation family-owned cottage stacked on a dune in Michigan overlooking Michigan lake. Named after a family of five screech owl’s who lived behind the cottage; this is where the inspiration for the creative venture began.








Alta + by Ollie.
Photography by Qualls Benson
It was a pleasure to design NYC’s first fully furnished coliving microsuites with hotel-style services located in a luxury 42 story building in Long Island City.






































